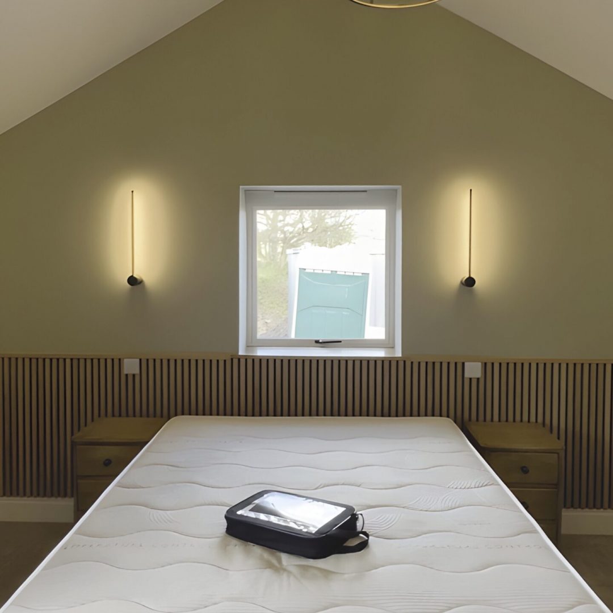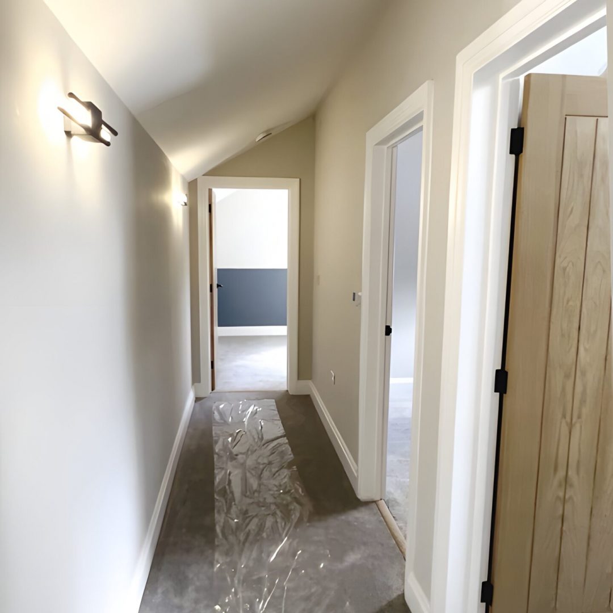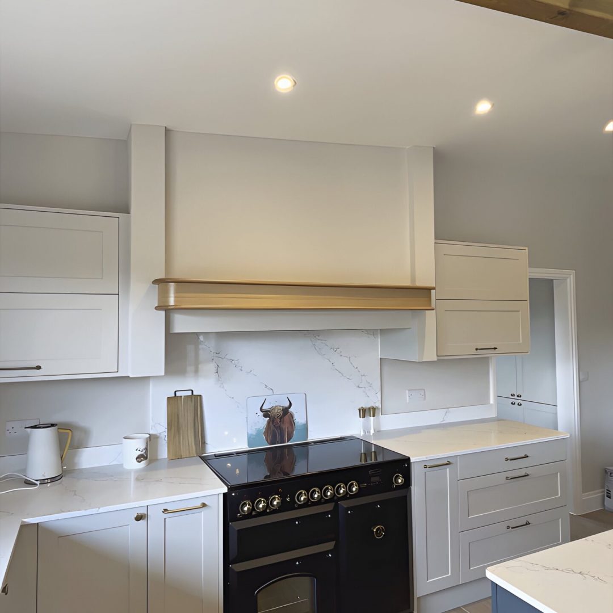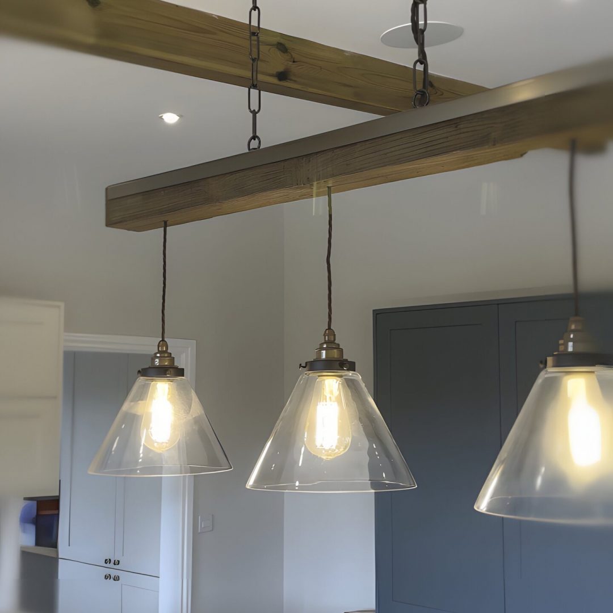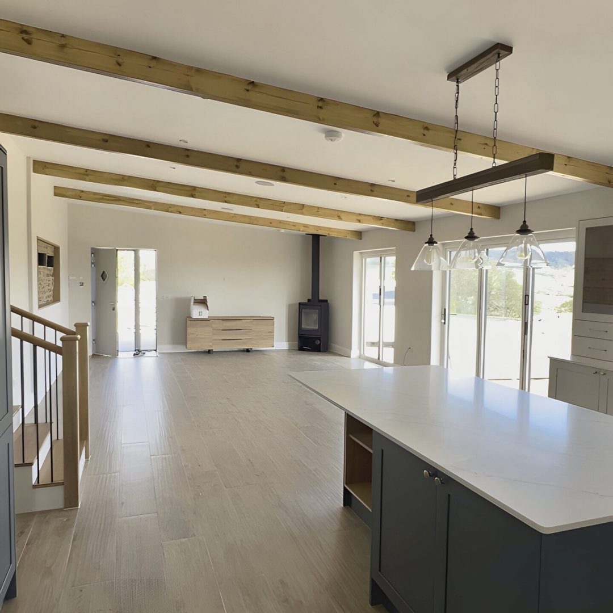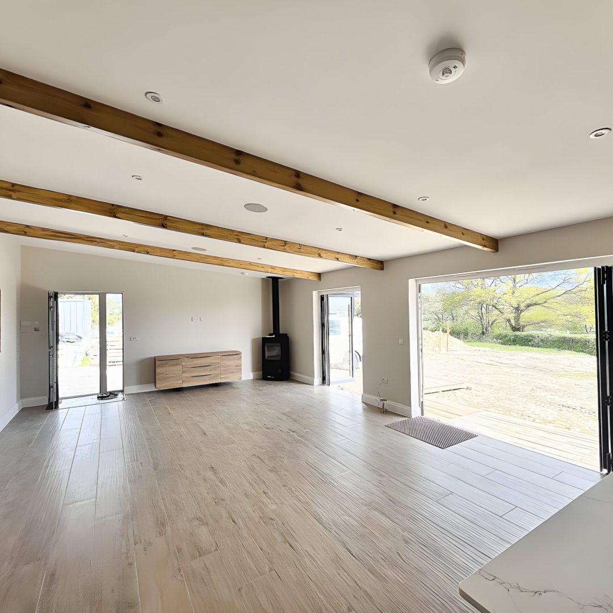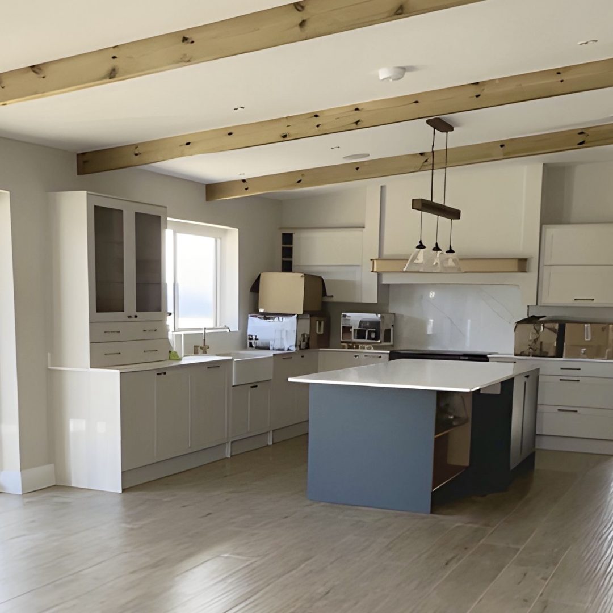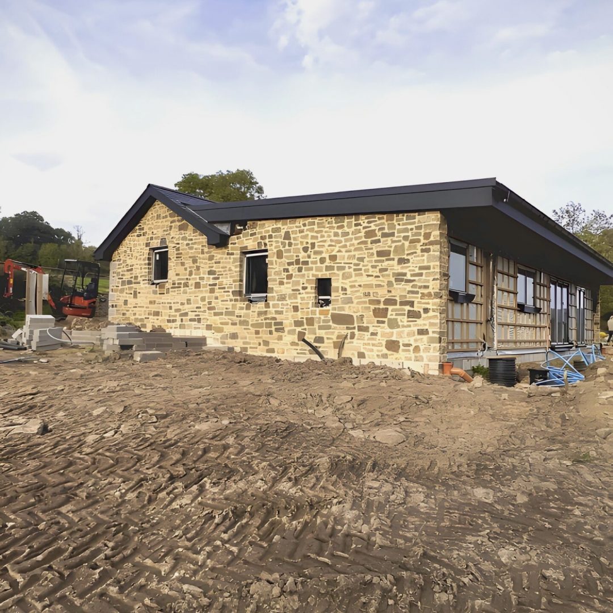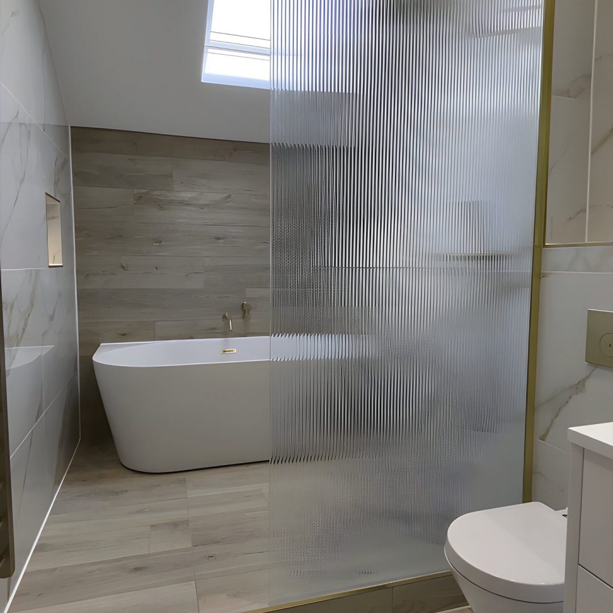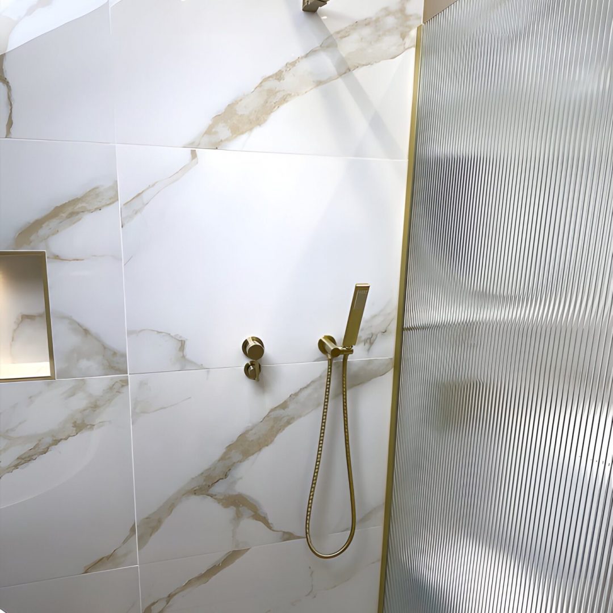honiton barn conversion
IN PROGRESS
In the heart of Devon’s countryside, we transformed a traditional stone barn into a stunning contemporary family home. This innovative project seamlessly blends heritage architecture with modern timber frame construction, creating a unique dual-level living space that celebrates both the building’s agricultural roots and its new chapter as a family sanctuary.
The lower ground floor embraces modern family life with an expansive open-plan layout, where contemporary design meets practical living. Statement bifold doors create a seamless connection to the surrounding countryside, offering enchanting views of the family’s working farm – where sheep quite literally come to say good morning!
The upper floor houses the bedroom spaces, providing a peaceful retreat with elevated views across the Devon landscape. Our timber frame solution not only respected the original stone structure but enhanced it, creating a home that’s both environmentally conscious and beautifully crafted.
This project perfectly demonstrates how traditional rural buildings can be thoughtfully transformed into modern, energy-efficient homes while maintaining their authentic character.
services provided
view
Full Timber Frame Design & Engineering
Manufacturing & Installation
Open Panel Timber Frame System inc. roof structures
Insulation package for walls and pictched roof
Wall U-Value: 0.17 W/m²K
Roof U- Value: 0.12 W/m²K
Aluminium. double glazed Windows and bifold doors
Aluminium designer door
